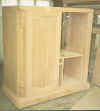





under construction
Home Theater Renovation Return to floorplan
This room was the original kitchen for the house as indicated by a concrete pad and stovepipe exit on the outside wall. It is the smallest room on the first floor but where we spend most of our time. We milled custom moldings to create an art deco look for the room. I built a mahogany TV cabinet in the art deco style to complete the look. The challenges with this room were first, plumbing as the ceiling and inside wall had to be removed to replace the main cast iron pipe from the third floor bathroom. The other challenge was to run all of the wires between home theater components in the room and below to the basement. All of the lighting and control systems in the room are controlled by computer. The equipment is state of the art as specified by Scott who has always enjoyed helping his "early adopter" dad find the latest, best gadgets. The movie collection is growing rapidly.
 |
 |
 |
| Wallpaper stripping plaster repair | Building shelves in window space | Blake installing art deco moldings
|
 |
 |
 |
| Mahogany cabinet
under construction |
Satellite Dish Installation
|
Home Theater Today |