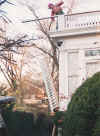


























Exterior Renovation Return to House History Page
Renovation of the grounds and house structure has been our most ambitious and long running project. We chose to start work on a general facelift of the property because we felt it would be most appreciated by the neighbors since our house on the corner marks the entrance to the historic district. It took 5 men with chain saws and a backhoe to clear the brush from the side yard at which point the chain link fence fell over since it was held up only by bushes. We installed a cast iron fence and motorized gate after gaining approval from the historic district. The major landscaping was installed over 4 different seasons using the same overall plan. One of these involved knocking down the 50's period brick barbeque to make room for the pond/water garden. This took two days with a jack hammer as we found the brick was only a facade over steel reinforced concrete. And of course, the perennial beds have been in a constant state of renovation as any gardener knows (see garden pics).
We painted the house in sections over three years and tuck pointed the brick. Rubber or elastomaric roof coatings were applied to all the flat roofs and box gutters. The, now 100 yr. old roof tiles need annual inspection and repair of breaks. The driveways are about the only areas left untouched on the property.
By far, the most overwhelming project was what I call, "the great balustrade initiative". Over a period of two years, all the missing balustrades were replaced on the side porch railing, as well as all roof areas above the solarium, kitchen, side porch and house roof. These are visible in the original house photo as well as blueprint of the kitchen. The steps to the side porch were moved from front to side and the rear column and support structure had to be rebuilt. And finally, the steps and porch leading to the kitchen were completely rebuilt. This was particularly important because the landing was too small to hold our wolfhounds and still reach the door. This work was made possible with the help of my brother Geo who had balusters (660 of them, nearly matching the originals) shipped to us from his millwork business in Pa., called Central Door & Plywood Co. and by Blake Hendricks who turned every baluster to match the original and worked with me on the assembly of the more than 2,000 custom made pieces required to complete the initiative. This pretty well wore me out.