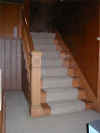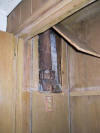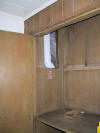




Basement Renovation Return to House History Page
From the original blueprint we know the basement had a finished billiard room, bathroom, wine cellar, bicycle room, a laundry room, a central heating plant and two large coal cellars. The billiard room was converted to a 50's style rec room with nice tongue and groove paneling, and a full wet bar. The power plant was moved to the east coal cellar when the heat via the main boiler was converted to gas. There is a separate forced air furnace for the rec room.
The only room in the basement to be truly renovated is the exercise room which was built in the west coal cellar. The rec room has remained untouched and virtually unused. The central utility room is home for the dogs and the location for puppy cam. The wine cellar is occupied by the air handler for the kitchen. Even the laundry room is unused since the washer & dryer were moved to the second floor.
We had a wet spot near the wall at the built in cabinets that we always thought was seepage through the foundation, but we discovered it was a cracked cast iron soil pipe which we fixed Christmas 2002 holiday.
 |
 |
|
| Finished side steps | Rec Room | Puppy Room |
 |
|
|
| Exercise room construction | Exercise Room Today | |
 |
 |
|
| Pipe leak from master bath | Pipe repair |