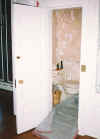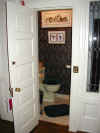


handrail
ballusters



with shadow tone
wallpaper


Entry Hall Renovation Return to floorplan
The entry hall renovation should have been straightforward except for a few special problems. First, the sconces had been moved to make more room for artwork so we moved them back and had them rewired and re-polished. Next, the trolley for the large pocket doors into the living room was broken and had to be rebuilt. These doors are 4ft X 8 ft and weigh about 200 pounds each. Next, the outer glass door to the vestibule did not close properly and had to be re-hung. Finally, the red wallpaper was defective and it took three lots before we got a shipment that didn't bleed. For a brief moment, I thought I had lost my paperhanging skills.
The paneled entry to the billiard room was added to cover the gap from the missing pocket doors that were removed when the powder room was added in the place of one of the coat closet next to the front door. And of course, the floors were sanded and refinished. Marble floor was laid in the powder room.
The rug was our own design to highlight the architectural features of the entry hall and to include all the main colors of the first floor.