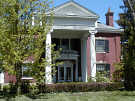|
Current SummitCam Snapshot |
||
 |
Construction Progress Pictures | |
| about SummitCam |
Click on Snapshot to Access Live Video or here for static image updates. |
Everything There is to Know about Our Cordillera Summit Home
|
Current SummitCam Snapshot |
||
 |
Construction Progress Pictures | |
| about SummitCam |
Click on Snapshot to Access Live Video or here for static image updates. |
Cordillera Plans